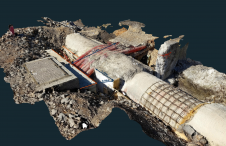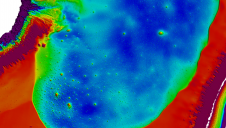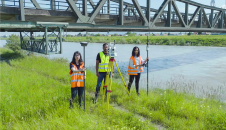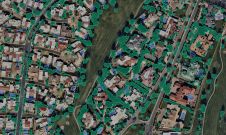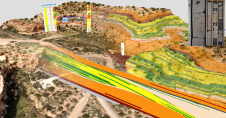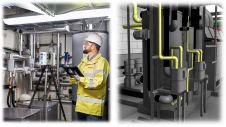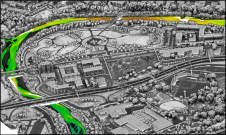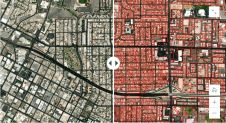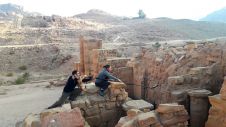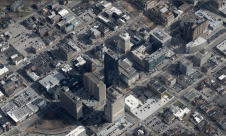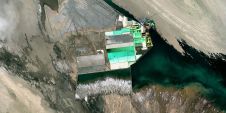4D Urban GIS
Benefits of the Time Dimension
Time has been incorporated as a fourth dimension in the GIS systems of Arak municipality, Iran, and object-oriented concepts applied. The augmented system has resulted in better quality and an increasing number of services, improvements to the cadastre system and financial benefits.
Almost every city in Iran today demonstrates anomalies in all urban aspects, directly affecting issues such as welfare, security, hygiene, education and culture. Regardless of the circumstances, municipalities can demonstrate additional problems. City sprawl has led to the generation of huge volumes of geo- and other data, expanding the body but not the authority of municipalities, the administrative centre of cities. A large number of unsuccessful GIS projects have pushed governments towards the belief that alternative methods are required to solve urban issues. However, evaluations of early GIS projects revealed that failure was mainly due to lack of understanding on the part of those involved in project design and implementation.
Organisation
In September 2006 the Arak Municipal GIS Group was formed incorporating the Geodesy and Geomatic Engineering Department of Iran University of Science and Technology, with the support of city consultants. The initial six-month phase of the project was completed and the pilot project successfully demonstrated an Urban GIS model with effective use of a powerful data management system. Based on macro-federal plans, Arak Municipal GIS group designed the project Life Cycle with the aim of:
- implementing an urban database as the infrastructure for a geospatial database
- presenting to public and the state affordable, versatile and useful services
- indicating to the municipality the financial benefits of GIS
- demonstrating to municipal clerks the potential of GIS.
Urban Modelling
The urban environment is complex, consisting of many objects definable from many different viewpoints. The simplest way to classify objects in urban modelling is by adopting the definitions in use by the different urban organisations, while only those objects that strictly belong to the municipality are considered. The connections between objects are made through virtual interfaces that are of as much significance as real objects, highlighting as they do those not belonging to the municipality. There are also objects less real than others (such as registered deeds) but which yet play a crucial role and cannot be neglected. Another important design issue is gradual development. The rational thinking of modellers slowly progresses until they can better understand the surrounding environment.
Three Dimensions
Analyses show that 2D-GIS systems are not able to satisfy municipal requirements. For example, the basement of a high-rise building may be allocated to parking while the ground floors may house commercial activities and the floors above be reserved for administration or residential purposes. In addition, each floor may consist of different units for various activities. The third dimension is required, but this significantly affects GIS-project costing. The solution is therefore to construct 3D-objects that represent real units in space. To select the best option we checked several prevalent 3D-models. Wire-frame and boundary-representation models, although suitable for civil engineers interested in individual building elements enclosing volume, are not able to accurately represent volume. Cell-decomposition models designed for graphical projects cannot accurately support GIS analysis. Spatial-occupancy models employing voxels as elementary component are used in 3D-spatial analysis. Solid-geometry models were therefore chosen as the best method of representing 3D urban construction.
Snapshot
An urban GIS without time dimension is simply a snapshot of a city. In a city object properties are continually changing, some on a daily or monthly basis and others annually or over decades. Changes over time threaten the accuracy of models, and therefore time is a necessary dimension. Several methods of time modelling exist, each with their own advantages and disadvantages. We employed a combination of methods to ensure covering all variable properties and behaviour of all objects. Inclusion of times enables tracking of changes in area or land use, taxes, ownership and municipal certifications. This is equivalent to equipping a municipality with a powerful memory of past situations. Time-included systems have revolutionised municipalities in several urban fields, such that no aspect can remain neglected. Combining 3D-GIS systems with time-included systems is only possible by employing object-oriented concepts.
Artificial Agents
Once the Urban GIS project was on trail, team members were able to appreciate the dynamics of the city. A large and complex analogue archive has begun to be replaced by a powerful digital database. The continual innovation of urban applications is attracting employees and new services to the city. GIS is significantly increasing the quality and number of services while reducing the cost of those currently installed, thereby meeting with the approval of the public. The current status of land price and ownership has led to urban GIS being put to federal governments as the best platform for improving the cadastre system (although not yet approved). Now it is providing a vast range of accurate and rapid statistics for urban planners, designers and managers. The system has been accepted as the best platform from which to replace time-consuming human survey with artificial agents.
Concluding Remarks
Further support was won by presenting our services to other provincial governments, making the group the herald of Urban GIS in the province of Markazi. Clear factors in gaining further support for the project include a user-friendly system and obvious financial benefits. Long-term project goals include establishing an independent organisational structure such that GIS systems can grow and extend services to other aspects of urban life and development.
Acknowledgements
Thanks are due to Arak Municipal GIS Group, in particular to Gholamali Alahdadi, Matin Shahri and Ahmad Lotfi.

Value staying current with geomatics?
Stay on the map with our expertly curated newsletters.
We provide educational insights, industry updates, and inspiring stories to help you learn, grow, and reach your full potential in your field. Don't miss out - subscribe today and ensure you're always informed, educated, and inspired.
Choose your newsletter(s)

