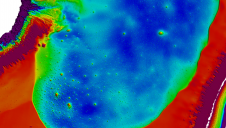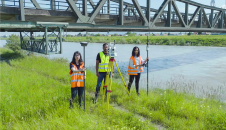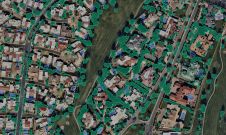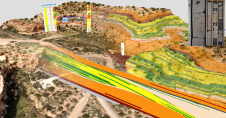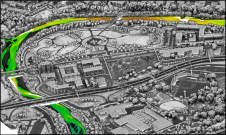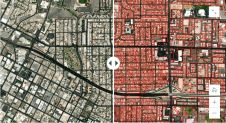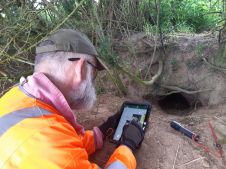CAD File Conversion for 3D GIS
3D Modelling of Troy University Campus
Troy University in Alabama, USA, has developed a 3D GIS model of the campus. As increasing national and international enrolment is part of the university’s mission, the 3D model will be used as a recruiting tool for students accessing its website. The author discusses creation of the 3D models, including the tremendous problems encountered in converting existing CAD files into a geo-database.
The use of GIS has been extended to include the third dimension where users decide that their spatial datasets can be viewed most realistically if placed in a real-world setting. One of the common 3D models is a comprehensive land-related information system which includes land use, buildings, flood hazard, income levels, population at parcel level, and such like.
CAD Shortcomings
Traditionally CAD files are found in organisations such as utilities and mapping agencies, which typically focus on display and presentation of maps rather than on analysing data. The introduction of GIS has extended the responsibilities of such organisations by making available their large pool of datasets to assist in decision-making processes. One organisation that plans to benefit from such innovative use of its data is Troy University. To generate the 3D model discussed here, use was made of a digitising table connected to AutoCAD and an existing Computer Aided Drawing (CAD) file manually created in April 2002 by the university’s maintenance department from a topographic map scale 1in=50ft with 1ft contour interval. The map projection was UTM Zone 16. Generating a 3D model was not planned; the CAD file was created to assist the maintenance department in their daily activities. As a result, the data structure of the CAD file was intended only to capture and display a digital map. For direct application within a GIS environment the CAD file showed the following impediments:
- contour lines broken when passing through buildings and where text was placed
- road edges not continuous; lines broken when passing beneath tree cover
- cluttered map; features and text made map difficult to read
- layer names not intuitive; features difficult to identify
- features digitised; as was all content of topographic maps, including grid lines.
For it to be useful, systematic redefinition and separation of the features into layers was required.
Geomatics at Troy University
Troy University is a public institution comprising a network of campuses throughout Alabama and worldwide. International in scope, Troy University provides a variety of educational programmes at undergraduate and graduate level in traditional, non-traditional and emerging electronic formats, for a diverse student body. Dedicated university faculties and staff promote discovery and exploration of knowledge and its application to lifelong success through effective teaching, service, creative partnerships, scholarship and research. The Geomatics Program is relatively new. One area of specialisation offered to undergraduates is Geographic Information Systems (GIS), which is rapidly becoming appreciated by all Geomatics professionals.
3D Model Creation
The CAD file did not contain any metadata or data dictionary apart from what was shown in the CAD file. Each layer had to be determined as to what it represented. From here, separated contours, spot heights, buildings, and road files were created using AutoCAD. The CAD files were converted into feature classes and stored in a geo-database using ArcToolbox. A new ArcGIS project was then created and the datasets added later to an ArcMap project file format (.mxd). The coordinate system (NAD 1983 UTM Zone 16N) was set for all the feature classes to provide easy geo-referencing. After checking the contour lines and spot-height feature classes for consistency with other height information these were used to create a Triangular Irregular Network (TIN), from which a Digital Elevation Model (DEM) was generated using Spatial Analysis extension. The DEM was then imported into an ArcGIS geodatabase as a feature class. The DEM is the important raster surface which provides height information in the 3D model. A 1990 digital aerial image was also geo-referenced. Buildings, the aerial image and the roads feature class as converted from CAD layers were then draped over the DEM. The buildings were extruded to give them height. The TIN was used as the base-height source for all feature classes.
Project Results
Since the data in the thus created database had been collected some time previously, updating was necessary. Geomatics students did this as a course project, conducting land survey using Topcon total stations. The updates were added to the ArcGIS project as separate feature classes. All the generated feature classes were added to an ArcScene document and their base-height source set to that of the generated TIN. The perspectives were then
varied using the fly tool. Given the quality of the original CAD file, the generated 3D model is a good representation.
Concluding Remarks
Draping people, cars and car parks onto the DEM further improves it, as does adding shadow and other sun and sky effects, and rendering the buildings with photo-texture. The creation of animation files for use on the website will enhance its attractiveness as a recruiting tool.

Value staying current with geomatics?
Stay on the map with our expertly curated newsletters.
We provide educational insights, industry updates, and inspiring stories to help you learn, grow, and reach your full potential in your field. Don't miss out - subscribe today and ensure you're always informed, educated, and inspired.
Choose your newsletter(s)




