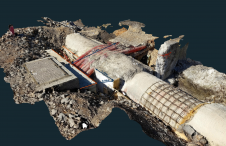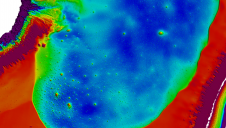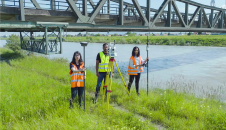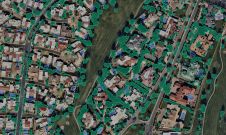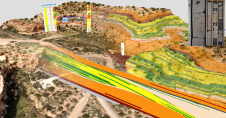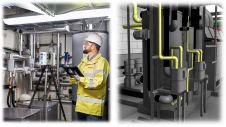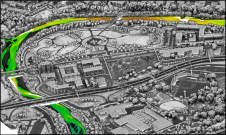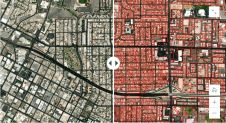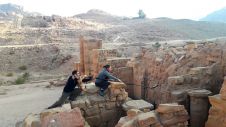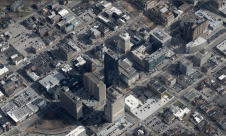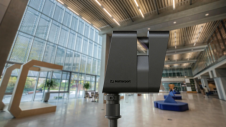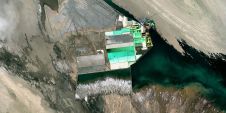City Map to Virtual Reality
3D Reconstruction Models of Cities
3D city models, as we know them today, originate from traditional city maps. The reconstruction of historical architecture using computer models not only relies on the traditional model maker’s art but still more on the art and techniques for creating city maps. Maps of cities have always been resources for architectural research and for creating 3D reconstructions. The author gives examples on the use of maps for creating 3D reconstructions of cities.
The reconstruction of historical architecture using computer models relies not only on the art of the traditional model-maker, but still more on the art and techniques of creating city maps. 3D representations of cities are made for purposes such as archaeological research, historical reconstruction, tourist and educational information, and urban planning. As such, they may simply display basic outlines and mass volume, distinguishing built-up areas from open areas (wire model), or they may be rendered in detail. In building a historical 3D model from maps one may set out either from the present state, using accurate current maps and interpreting changes retrospectively or one may take old maps and compare them to current ones. In using historical sources it is important to know and interpret the purpose of the original map, whether a fortification, historical, news, commercial or judicial map, a design or plan, or whether it concerns cadastral and GIS-mapping, terrestrial or aerial images. The extraction of useful data requires determination of the level of accuracy and reliability of each of these maps, analysis of background information and comparison of the map with others and with written sources. Since 3D models will serve as sources for further research, documentation of sources and decisions taken during the modelling process is of crucial importance.
Space-time Models
Many models that started out in the nineties as simple CAD models have now been translated into Virtual Reality (VR) and GIS. For example, a VR movie has been made of the Piazza San Giacomo in Udine, Italy. The visitor can walk around and explore the texture and space of the square. But most of these models show only one period in time, often the present, while time as a factor actually significantly complicates organisation of information in a 3D model. Arnhem3D is a project that aims at visualisation of old Arnhem City as it was before its destruction during the second world war. The final result will enable users to reclaim some of the city’s lost cultural past.
A project being run by Washington University in St. Louis uses interactive Web technologies to explore the history of the City of St. Louis and region. The VR model enables a journey through time on the streets of downtown St. Louis. The 1850s and the 1950s are the decades currently active. The Virtual City will grow richer in detail as the project is expanded in time and space. These space-time models have in common that they are built from simple blocks with textured facades; timeframes have been set up separately.
Level of Detail
With respect to detail, three basic types of 3D models can be distinguished.
- Low-level detail: for planning, general overview and basic educational purposes.
- Medium-level detail: terrain model with buildings and building blocks.
- High-level detail: includes texture mapping, light-and-movement effect, such as VR and radiosity, useful for close viewing small-scale reconstruction of monuments, individual buildings etc.
Many examples of highly detailed models of monuments such as churches, castles, and townhouses can be found on the internet. This level of detail is too high for modelling entire cities. However, it is feasible for small spaces that rely on much detail and realistic effects. One example from the early computer-graphics age is the detailed reconstruction of the Abby of Cluny in France.
Realistic rendering allows older manifestations of the Abby to be tested and compared with alternative images.
Academic Purposes
Although most models represent the current state of a city, many are created for the study and dissemination of knowledge of historical urban environments. An early project using 3D reconstruction in architecture was the 1993 reconstruction of twentieth-century urban and architectural development of the fortified Dutch town of Heusden. The map by Joan Blaeu (1649) was ‘reconstructed’ based on its dimensions as shown in the map. Another study was the 3D reconstruction of the six-phase development of Heusden from 1900 to 1990. The purpose in making these models was to detect changes in mass and architectural detail in the cityscape from 1900 to 1990. The model was based on a complete set of detailed drawings and maps from 1943, drawn just before the destruction of the city during the second world war. Colours were not used in a realistic way, but they served to distinguish between brick and plastered buildings. Abstraction of features can be an advantage in detecting patterns of behaviour or developments. These models served as scientific tools in architectural research.
Laser Scanning
Among the new techniques for capturing terrain information and buildings, terrestrial laser scanning is a very promising one. For creating 3D models of the Palais Royal and Hotel Sully in Paris (MAP, Marseilles) no maps were used; digital 3D data was captured direct using laser scanning. The datasets were then combined, absent elements being given another colour and rendered transparent. These methods are very useful for capturing data from (partly) existing edifices, but fail where buildings are completely destroyed or when data is missing or turns out to be uncertain. In these cases we need to consult other visual and documentary sources for verification and reconstruct by inputting points and lines by hand. This was done by Derode for models of Utrecht Cathedral in The Netherlands, which display an advanced level of detail. Each consists of many polygons, shapes and colours. Light sources, texture mapping, radiosity and other rendering techniques make it look very real.
Final Remarks
3D models of cities are, just as the maps they are based on, only representations of the built environment: their content remains open to discussion. Interpretation of resources requires much knowledge concerning conventions to enable selection of accurate information. In addition, the level of detail and accuracy needed depends very much on the purpose a city model is to serve. Most current 3D city models show the present state of a city and in general there is very little information given about how the models were constructed, what maps were used as a basis, how accurate they were and on what points they were subject to interpretation. We are now seeing a convergence of techniques from traditional CAD models to VR Models and complex GIS systems. This marriage of techniques allows for general control of all levels, including those of documentation.

Value staying current with geomatics?
Stay on the map with our expertly curated newsletters.
We provide educational insights, industry updates, and inspiring stories to help you learn, grow, and reach your full potential in your field. Don't miss out - subscribe today and ensure you're always informed, educated, and inspired.
Choose your newsletter(s)

