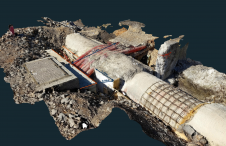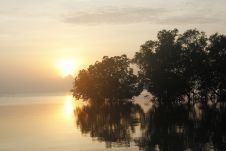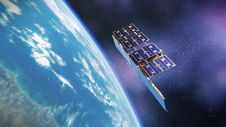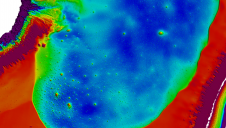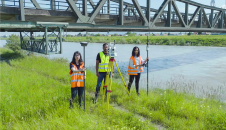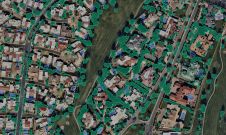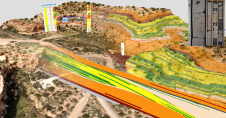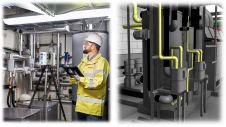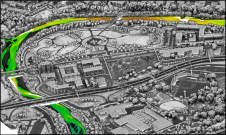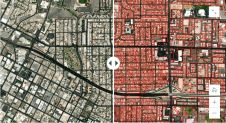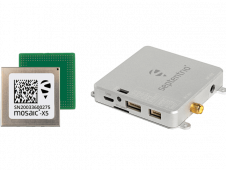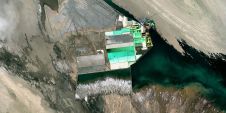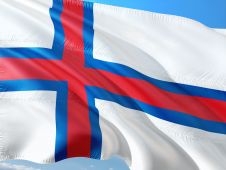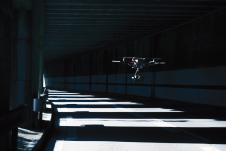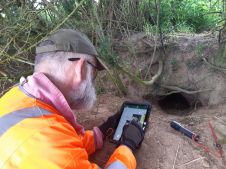Improving Heritage Documentation
Photogrammetry and GIS in Turkey
Turkey has a rich archaeological and cultural heritage. However, a lack of experts in terrestrial survey, combined with technical deficiencies, result in inadequate documentation of heritage sites. Poorly operated terrestrial survey-restoration, documentation and reconstruction works may degrade cultural heritage rather than conserve it. Photogrammetry and GIS provide an efficient solution, as evidenced by the present authors using Hurmalik Bath site at Patara as a case.
Photogrammetry is the science and technology of obtaining reliable and accurate measurements from images and so deducing the physical dimensions of objects and their surroundings. Measurements made from two or more images taken from different positions enable the determination of 3D coordinates of object points. Employing advanced technology, photogrammetry can be applied to produce maps. Precise measurements can be obtained from terrestrial photogrammetry with the support of highly trained personnel, which is why it is seldom used outside the academic environment. However, it is usually the unique solution to accurate measurement of inaccessible physical details on buildings.
Equipment
Prior to excavations of the study site in 2000, a 7mm-lens Sony DSC-V3 camera was used to capture photogrammetric images from a balloon. The research team developed the balloon carrying photogrammetric equipment to capture aerial images for the development of orthorectified images and orthophotos. After excavations, in 2005 terrestrial images were acquired using a 28mm-lens Nikon DC-70 camera and 35mm-lens Canon EOS-1D Mark II camera. Both vertical and horizontal resolution is 300 dpi for the Nikon images. Two Trimble DR5600 total stations and Trimble real-time kine–matic GPS equipment was used for the surveys. The minimum angle unit of the total stations is 0.1 miligrad (1cc) and the electronic tacheometer is capable of surveying in first and second positions. Surveying precision is 5cc (1.0mgon), according to DIN18723. A Trimble laser scanner was used to capture 3D information of the building.
Sampling Method
Before capturing plan images of the area from the north, south and west, and elevation views from the west and south, numbered markers were placed as references. These numbers, displayed on the images, were entered as point numbers during processing to avoid data errors. Images captured from the balloon were rectified according to the plan images. Plan and elevation images were captured from the top of a 40m winch. Polygon points established via markers in the field were surveyed with the total station according to the local coordinate system. Vertical (z) measurements were neglected during the establishment of plan level. When acquiring elevation views, x components were neglected.
Image Processing
The digital image-processing program Pictran was originally written and has been updated over the last four years for academic users as opposed to a professional market. Photogrammetry, geodesy and computer engineers at Berlin Technical University developed the program. Object coordinates derived by Pictran can be transferred to a CAD envir–onment as both point source and graphical object. Drawing files can be plotted using any scale. Pictran has many applications, including:
- photogrammetric and orthophoto map production
- architectural and archaeological functions
- photogrammetric surveying and restitution projects
- structural movement and deformation investigations
- highway design and plan applications and major road junction detailing
- landscape analyses.
The Nikon images were originally processed according to the camera parameters. The images were then rectified according to total-station survey results and the values belonging to the markers on the photographs. The rectified images were converted to geotiff format and these images used as base-maps for digitising works in AutoCAD Map 3D. Figure 3 illustrates how an original Nikon image was rectified using reference markers on the construction.
Vector to GIS
Since AutoCAD does not support geotiff format, AutoCAD Map 3D was used to transfer geotiffs to the AutoCAD environment. ArcGIS, a GIS program widely preferred in most countries, was used to overlay each data layer. Images showing the status of the study area before and after 2005 were stored in different layers. Elevations were also organised as a separate data group. Pro–cesses run in 2005 for each spatial area within the construction were entered as data in a shape-file. During the excavation works this process will be repeated every year. Documentation of every process and operation executed during the excavations will therefore be saved in the project-file. Figure 4 displays a drawing digit-ised from rectified images.
Concluding Remarks
Use of high-technology methods and products provides accur-ate, precise and rapid results in documentation of historical and cultural heritage. However, technology itself is not enough, equally vital are capable personnel with an interest in preserving local heritage and the environment. An increase in the number of personnel involved in rapid and accur–ate data acquisition for architects, architectural-art historians and archaeologists will be accompanied by improvement in the accur–acy and speed of historical heritage documentation.
Acknowledgements
Thanks are due to Prof. Dr Havva Isik, Prof. Dr Fahris¸Isik, Assoc. Prof. Dr Feristah Alanyali, Ugur Avdan and the Directorate for planning, Eskisehir Odunpazari Municipality.

Value staying current with geomatics?
Stay on the map with our expertly curated newsletters.
We provide educational insights, industry updates, and inspiring stories to help you learn, grow, and reach your full potential in your field. Don't miss out - subscribe today and ensure you're always informed, educated, and inspired.
Choose your newsletter(s)

