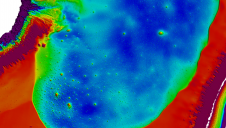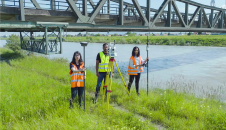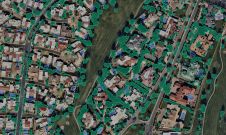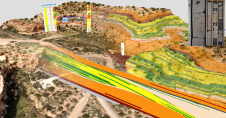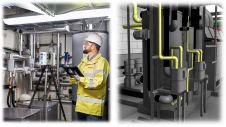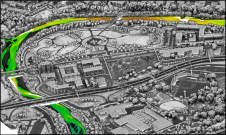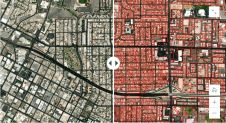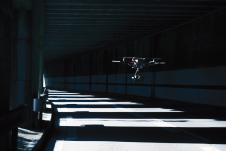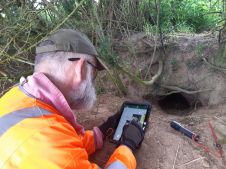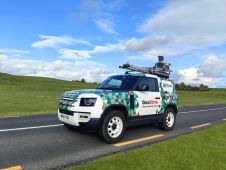3D Modelling of Castles
Integrating Techniques for Detail and Photo-realism
Three-dimensional documentation of heritage buildings is important for conservation, restoration and education. When it comes to complex architectural structures such as castles, no single modelling technique is capable of yielding cost-effective, highly detailed and accurate photo-realism. The authors demonstrate how integration of multiple techniques brings resolution.<P>
Castles are unique and fascinating structures of complex architecture the style of which has evolved over centuries. Three-dimensional modelling aims at capturing all geometrical detail, both exterior and interior, and representing these features with high-resolution triangular meshes for accurate documentation and photo-realistic visualisation. Modelling complex and large-scale architecture requires the integration of multiple techniques, including terrestrial and aerial photogrammetry, laser scanning, survey and GPS.
General Procedure
The initial step is to use the floor plans that exist for most castles to create a low-accuracy model with approximate heights. From this model the shape of the complex architecture can be studied and areas requiring more accurate modelling defined. The latter allows for determining the techniques best suited to particular areas: ground-based images, aerial images or laser scans; decisive parameters are location, size, surface, shape, texture and required level of detail. To scale the models and assess final accuracy, control points have to be strategically placed and surveyed using a total-station. Control points can also help to register all models in the same reference system when overlap is not sufficient. On some survey stations GPS data should be recorded to place the model within a global coordinate system, which might be necessary for integrating the model with a digital terrain model (DTM).
Technology
Imagery derived from a low-flying helicopter is preferred for the modelling of exteriors, walls, courtyards, roofs and main grounds. The resulting models substitute most of the floor-plan model, correct heights and add details. For these parts, and indoor areas not visible from the helicopter, or for which a high degree of geometrical detail is required, ground-based, pre-calibrated, high-resolution digital cameras or laser scanners should be used. Both measurement systems have advantages and disadvantages. Images can be taken faster and cameras manoeuvred more easily than slower, bulkier laser-scanners. Images also capture both geometry and texture. Generally the choice depends on surface complexity, texture and conditions of space. When space limitations mean images cannot be taken with good configuration and overlap, laser scanning is generally preferred; this provides direct 3D data. Both triangulation and time-of-flight systems can be used; the former work at short distance and with very high accuracy, while time-of-flight systems work at longer distances (e.g. 300–1,000m) at the cost of reduced accuracy. A disadvantage of most laser-scanners is the lack of high-quality texture information, which is usually acquired with a separate digital camera.
Single Images
With the exception of some room interiors with complex geometry, we generally use ground-based digital cameras. Unfortunately, it is often difficult to achieve a good network configuration (good breadth to depth or B/D ratio and image distribution) because of space limitations in narrow spaces or courtyards. When occlusions are the major impediment 3D information can be obtained from single images using geometric constraints for which a special method has been developed. Dense, multi-image matching is employed to capture the small details of low relief or interior decoration. Recent developments have made possible the achievement of high-resolution 3D results even on textured surfaces. These new techniques are very similar to active sensors but employ inexpensive digital cameras and capture the image within a short space of time.
Model Integration
The key and final step is model integration; all models should be brought into the same reference system by using control or common points and redundant data in overlaps. Registration with a DTM can be done through GPS data. Figure 8 shows the 3D model of an internal loggia. The ceiling, computed using a laser-scanner and textured with high-resolution imagery, has been integrated with the walls and columns reconstructed by image-based modelling. In Figure 9 the 3D model of a castle, captured by laser-scan and aerial and terrestrial imagery, is integrated with the DTM extracted from two aerial images.
Concluding Remarks
Methods are urgently sought to increase automation of the modelling steps and develop smart and efficient techniques for seamlessly combining models, removing overlaps and filling gaps to create one efficient model suitable for documentation and interactive visualisation.
Acknowledgements
Thanks are due L. Gonzo, S. Girardi and A. Rizzi of the B. Kessler Foundation, Trento, Italy, and E. Whiting of MIT, USA.
Further Reading
- El-Hakim, S.F., Gonzo, L., Girardi, S. Picard, M., Whiting, E., 2004; Photo-realistic 3D Reconstruction of Castles with Multiple-source Image-based Techniques, XXth ISPRS Congress, Istanbul, Turkey, 34(5), pp 120–125.
- El-Hakim, S.F., Beraldin, Picard, M., Godin, G., 2004; Detailed 3D Reconstruction of Large-scale Heritage Sites with Integrated Techniques, IEEE Computer Graphics & Applications, 23(3), pp 21–29.
- Kersten, T., Pardo, C.A., Lindstaedt, M., 2004; 3D Acquisition Modelling and Visualisation of North German Castles by Digital Architectural Photogrammetry, XXth ISPRS Congress, Istanbul, Turkey, 34(5), pp 126–131.
- Remondino, F., Zhang, L., 2006; Surface Reconstruction Algorithms for Detailed Close-range Object Modelling. IAPRS&SIS, 36(3), pp 117–121, Bonn, Germany.
- El-Hakim, S., Gonzo, L., Voltolini, F., Girardi, S., Rizzi, A., Remondino, F., Whiting, E., 2007; Detailed 3D Modelling of Castles. International Journal of Architectural Computing , 5(2), pp 199–220.

Value staying current with geomatics?
Stay on the map with our expertly curated newsletters.
We provide educational insights, industry updates, and inspiring stories to help you learn, grow, and reach your full potential in your field. Don't miss out - subscribe today and ensure you're always informed, educated, and inspired.
Choose your newsletter(s)




