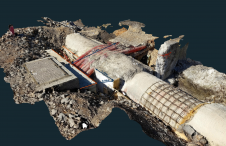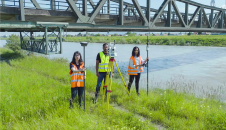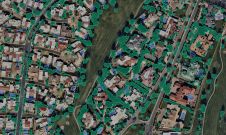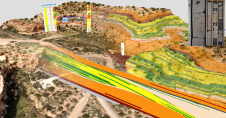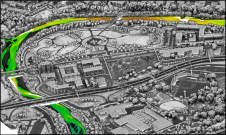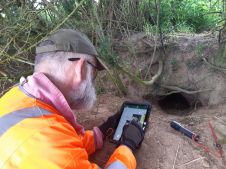BIM: the New GIS for the Industry
Interview with Mohsen Kalantari
As anyone who frequently visits trade shows and conferences in the geospatial industry or reads relevant geomatics literature already knows, building information modelling (BIM) is a hot topic. But just how special is BIM? And which new opportunities does the technology bring? Mohsen Kalantari, an expert from the University of Melbourne, Australia, and chair of the International Association of Geodesy’s BIM-GIS working group, shares his thoughts in this interview.
BIM is a buzzword these days in the geomatics industry. Are you happy with all the attention it is receiving?
There is certainly an increasing awareness about BIM in the geomatics industry. This awareness is particularly evident in the parts of the industry that deal with laser scanning of the built environment. While there are firms and individuals in our industry who are involved in preparing and managing BIM data, the majority of what we do with BIM is about providing the base data for its creation. Most of our involvement is about preparing an accurate and representative point cloud of built environments for architecture, engineering, infrastructure, petrochemical industries and others. We often leave the rest to the client as to how they transform point clouds into building information models. But it’s not enough to only focus on what we have traditionally been experts in – i.e. spatial data collection and processing. With the increasing amount of BIM data about the built environment and the need to keep the data current, the geomatics industry is well positioned to take the lead in the management of this data.
BIM is changing the way surveyors work. Can you paint a picture of how the future will look?
Well, I’m not entirely sure about this – unless the surveying industry looks at the business opportunities arising from BIM more holistically. If we grab these opportunities then yes, we will need to change how we work. At the moment, unfortunately, the companies and individuals that are specialised in land surveying disregard BIM. The firms that are involved with multistorey buildings, major infrastructures, heritage buildings and similar areas may well be active in collecting data for BIM and preparing BIM data for their clients. But there are many areas, such as land administration and cadastres, where I haven’t seen any practical applications. More importantly, I haven’t seen much of a trend towards positioning ourselves as leading the industry in managing and maintaining BIM data – and this is where the new opportunity lies. Unlike the spatial data, which is owned and managed by public-sector mapping agencies, the data about buildings is often the property of the building owners. These owners are mainly private-sector companies or individuals who don’t have the capacity to manage and maintain the data about the buildings.
‘BIM versus GIS’ is an often-heard discussion. Or should it be BIM plus GIS?
For sure it should be BIM plus GIS as they are complementary. I’ve been involved in a project led by the Open Geospatial Consortium (OGC) called ‘Future City Pilot’ where we examined the potential of BIM and GIS integration in urban planning. It’s evident that bringing BIM and GIS together will benefit many application domains such as architecture, urban planning, disaster management, infrastructure engineering, facilities management, decision-making, construction, etc. However, there are many challenges in integrating BIM and GIS. I’m involved in organising an event on the integration of BIM and GIS in October in Melbourne. In this event, we will be focusing on teasing out the technical, legal and institutional challenges involved in bringing BIM and GIS together.
What are the latest developments when it comes to BIM technology?
BIM technologies are rapidly evolving, there’s no doubt about it. Particularly tools for creating BIM content and collaboration using BIM in the architecture, engineering and construction (AEC) industry are becoming more accessible and functional. I guess we’re in the era of technology integration. From a technological perspective, BIM is no longer special. What is significant is how BIM is integrated with other technologies such as point clouds, virtual (VR), augmented (AR) or mixed realities, GIS and others. I’m involved in research projects on BIM and virtual reality integration where we try to examine how this integration can help emergency responders in a virtual training environment. Another research project is looking at whether BIM and VR integration can ultimately replace show homes that construction companies build for marketing purposes. We’ve just finalised research on extending IFC (the BIM standard, Ed.) for land administration applications.
How do traditional surveying methods (total stations, laser scanning) go together with BIM?
From a spatial data perspective, one of the critical values of BIM is its capability to represent buildings at a finer level of detail. While the exteriors of buildings and infrastructure may have a lot of details, BIM is more helpful in representing building interiors. Total stations may not have much flexibility in building interiors in comparison to laser scanning. As I mentioned before, laser scanning has been our industry’s connecting point to BIM. This will continue, for sure, but I hope it evolves into bigger opportunities such as BIM management.
Adoption of BIM is mandated in the UK construction sector. How are things developing in other parts of the world?
Well, there is also a similar regulation in place in the USA and Singapore. Mandating BIM very much depends on the readiness of the AEC industry in a given country. I’m aware that there is resistance in Australia’s AEC industry against mandating BIM. The reality is that BIM may be ready technology-wise, but there’s still a need for capacity building. The majority of the AEC workforce are not technically competent in BIM but the industry has realised the importance and potential of BIM. That’s why there’s a demand from the industry to include BIM in university teaching. Since last year, for example, we’ve been offering a building information modelling subject in which we provide a broad range of BIM knowledge and technology including spatial data and structural, architectural and mechanical energy aspects of BIM. I guess it’s just a matter of time before BIM in one form or another will be indispensable in AEC and building management.
How do you foresee the future of BIM and surveying?
It depends on the surveying industry, whether we see it as a significant opportunity and embrace it. From speaking to my colleagues in the industry, I know that some are still taking it very lightly and others are already embracing it. I personally believe BIM is the next GIS for our industry. For example, GIS is now vastly used in asset management. If we get to grips with BIM it will open up new opportunities such as building and facilities management, which are both huge industries in term of annual revenue.
What are your favourite projects carried out with BIM that give a good example of the seemingly endless possibilities of this technology?
I’m not going to lie here – I haven’t seen any project that showcases BIM’s potential. But what we have seen is the use of BIM in documentation and project management before and during construction. The actual value of BIM is during the infrastructure or building life cycle. I guess we need to sit and watch. The successful BIM projects are those that will be meaningfully used during the building life cycle and perhaps in demolition.
Last question: does BIM make the geomatics sector more appealing?
As an industry, we need to stay relevant to the societal issues. There’s a growing number of multistorey/high-rise buildings and major infrastructures. These developments are already generating socio-economic issues. BIM can be helpful in addressing these issues, and that’s why a BIM-enabled industry will grow.
Mohsen Kalantari
Dr Mohsen Kalantari is a senior lecturer in geomatics and associate director at the Centre for SDI and Land Administration in the Department of Infrastructure Engineering at the University of Melbourne, Australia. He teaches BIM, land administration systems and spatial analysis. He is the author of several publications in scientific, professional and public media outlets and he is currently involved in several research projects. Dr Kalantari chairs the International Association of Geodesy’s BIM-GIS working group, co-chairs the OGC’s Land Administration DWG and is affiliated with the FIG 3D-Cadastre working group. He also advises land administration and mapping agencies in Australia and Asia.

Value staying current with geomatics?
Stay on the map with our expertly curated newsletters.
We provide educational insights, industry updates, and inspiring stories to help you learn, grow, and reach your full potential in your field. Don't miss out - subscribe today and ensure you're always informed, educated, and inspired.
Choose your newsletter(s)

