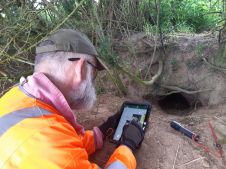Minicad 5.1 Surveying CAD Software
MiniCAD 5.1 is available for download from the Mapsoft website. The new version has been improved compared to the earlier edition.
MiniCAD 5.1 is capable of
Full unit internationalisation of product for use around the world
Geo-reference images such as aerial photos and digital survey plans
Freehand sketch over these images to capture irregular features such as river banks or regular features such as buildings
Trim / Extend lines and arcs
Create multiple surface models (TINs) in a job
Produce cut / fill volume reports between the surface models
Areas are calculated by simply clicking inside the lot
Polylines can be created for lots and road centrelines
Polylines can be automatically annotated with bearing and distances, which are automatically pdated as the polyline is moved.
Multiple editing / deletion of data
Real-time data recorder ability. Can connect to most total stations

Value staying current with geomatics?
Stay on the map with our expertly curated newsletters.
We provide educational insights, industry updates, and inspiring stories to help you learn, grow, and reach your full potential in your field. Don't miss out - subscribe today and ensure you're always informed, educated, and inspired.
Choose your newsletter(s)












