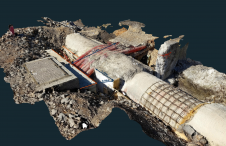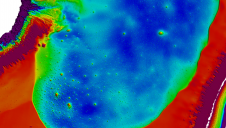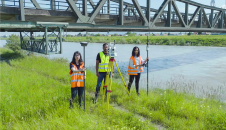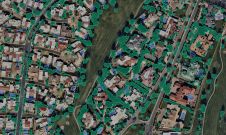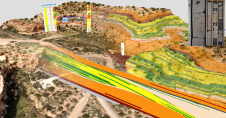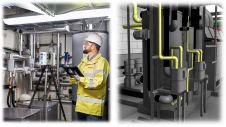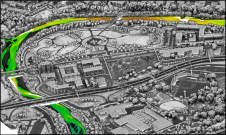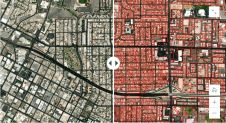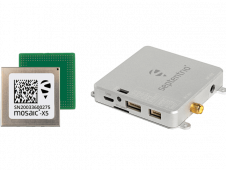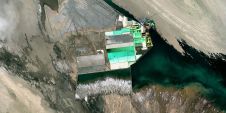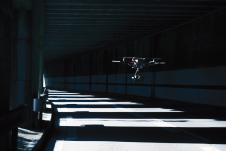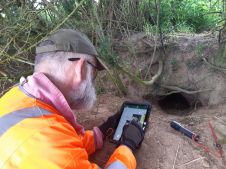Modelling Facade Geometry
Facade Recognition Using Mobile Laser Scanner Data
Due to the rapid changes of urbanisation, up-to-date, complex and realistic building models enriched with facade features are increasingly in demand in many countries. The Mobile Laser Scanning technique is progressively being used to capture objects in urban settings and it is becoming a leading source for modelling of facade geometry. This article describes an efficient and cost-effective method for automatically extracting and recognising building-facade features from a complex city environment using MLS point clouds.
Mobile Laser Scanning (MLS) is a state-of-the-art technology for accurately and densely capturing the 3D geometry of various objects as 3D point clouds over large areas. MLS is extremely useful in photogrammetry and computer imagery for use in urban building-facade modelling. This article presents a new technique for processing 3D point clouds acquired by MLS for facade feature recognition. The major focus is on the development of new processing strategies which are able to handle huge datasets in order to fully automate the workflow. The method addresses the challenge of identifying facades by assuming that they are represented as line segments in 2D projections of the data and as planar surfaces in three dimensions. The relevant points for these primitive shapes can be detected from the datasets, and facade features can be distinguished using prior knowledge of object geometry. Attributes of points compared with their neighbours, such as roughness for instance, help to improve the quality of detected planar surfaces. After identifying each building feature, the presented algorithm can be further coded in order to model complete 3D facades.
Benefits of MLS
Ground-based laser scanning has rapidly been accepted as an ideal solution for measuring objects since it has a high capacity for efficient and accurate collection of high-resolution point clouds on irregular surfaces. These points can also be used as high-quality end products. In many cases, capturing building facades is performed by terrestrial laser scanning (TLS). However, large areas – and especially urban areas along road corridors – may be difficult to capture entirely using TLS. Here, MLS seems to be the pre-eminent solution for robustly capturing dense, high-quality point clouds of manifold objects. In general, MLS allows fine, geometric modelling of objects in three dimensions and thus reliable data interpretation for a diversity of applications including highway and urban modelling. Dense points combined with automatic point-processing methods enable accurate recognition of facade features in urban scenes.
Point Cloud Pre-processing
Pre-existing knowledge of urban settings can be put to good use when developing schemes for automatic mobile laser scanner data processing. For instance, a large portion of the points acquired by a mobile laser scanner system refers to the ground surface, and these points can be described as the points lying on the lowest horizontal surface. These points can be detected using local height histogram analysis and planar surface growing. During the process, the point cloud is partitioned into several 3D vertical columns having a lateral dimension of (dX, dY). The Z-axis of each column is split into bins with an interval dZ and then the elevation histogram for each column is filled. The points belonging to the lowest significant peak of the height histogram are selected as the points corresponding to the ground and are used to estimate a planar surface for each column. This is followed by a neighbourhood consistency check and a smooth planar growing process in the grid cells in order to filter out points belonging to the ground. This filtering process decreases the number of points in the point cloud, thus significantly reducing the processing time and improving the reliability of building facade detection. However, a considerable number of extraneous points to the buildings, such as trees for example, are still contained in the point cloud. Building points have to be separated from these spurious points in order to recognise facade features. After removing the ground points, the points close to each other are clustered using nearest neighbour points, which have been selected based on a given distance threshold (3D). Afterwards, small clusters are deleted from the point set, assuming that they do not belong to building facades.

Value staying current with geomatics?
Stay on the map with our expertly curated newsletters.
We provide educational insights, industry updates, and inspiring stories to help you learn, grow, and reach your full potential in your field. Don't miss out - subscribe today and ensure you're always informed, educated, and inspired.
Choose your newsletter(s)

