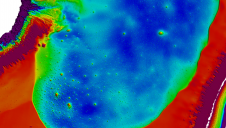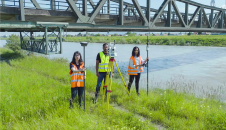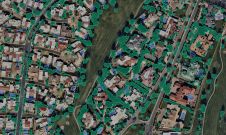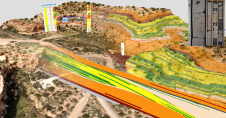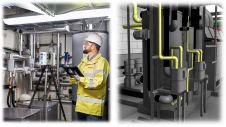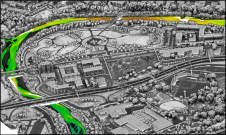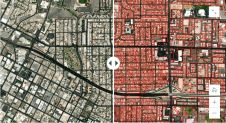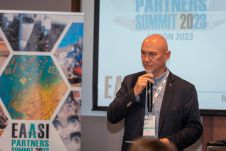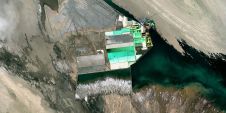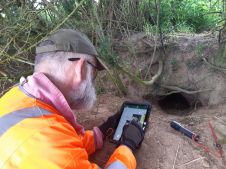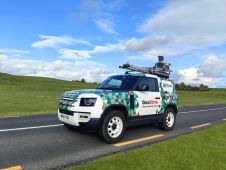VirtualcitySYSTEMS
Pioneers in 3D GIS Solutions
VirtualcitySYSTEMS, headquartered in Dresden, Germany, is a privately owned company.
One of the earliest 3D-city models created by virtualcitySYSTEMS (VCS) dates back to 2001, when the mayor of Akron Ohio, USA, visited Akron's sister city in Germany (Chemnitz) and saw a presentation of the Chemnitz 3D model. He immediately commissioned one for his own city to use in promoting economic development. Technology limitations then meant 3D-city model creation was a very expensive manual process. However, for the past four years VCS has employed largely automatic processes, making not only creation but also upkeep of such models more economically viable.
Urban Planning
The company has been serving survey and urban planning departments in Germany and elsewhere in Europe for several years. Current customers now also include engineering and architecture firms and business associations. Numerous pilot projects have been undertaken with clients, as have a series of highly successful workshops. These provide clients with the foundations for understanding how their geodata needs to be captured and processed, and how ultimately seemingly disparate data elements can be synthesised to create 3D and 3D data models serving a wider range of users and specialists.
Specialised staff
The specialised staff comprises GIS experts, programmers and cartographers. Heavy use of automated processes means large-scale, complex projects can be delivered on time without the need for additional staff. Supplementary services such as photogrammetry and data capture can be provided ‘on demand' via a network of partner companies in countries including France, the USA and Asia. Almost out of necessity the company has developed automatic processes for creating 3D buildings from airborne Lidar as a cost-effective alternative to the manual process of extracting buildings using photogrammetry.
Honed Business Model
One positive business trend experienced by the company in 2008 is a substantial interest in building extraction from airborne Lidar and the creation of 3D-city models. Many enquiries for such models come from municipal survey and urban-planning departments. VirtualcitySYSTEMS has also evolved a somewhat unusual but successful business model: 3D-city models are produced solely according to pre-defined project scope. There is no archive of 3D-city models for purchase. Instead of acquiring GIS data and creating 3D-city models at its own expense for the market, intellectual property rights on all 3D building models remain with the clients that have paid for them, namely municipalities, engineering firms, property developers or other GIS service providers.
Milestone Cologne
Two 2008 Lidar projects have served as milestones for the company's software development. Using BuildingReconstruction technology, VCS extracted 3D buildings at Level of Detail 2 (LoD2) for the cities of Cologne and Berlin, Germany, each city area encompassing over 400 square kilometres and as many as 200,000 buildings. Both projects presented their own unique challenges. Cologne city centre features many extremely densely built-up areas which complicated clean separation of building geometry and roof forms, even though the building outlines contained in the ground cadastre map were examined beforehand for their accuracy. There were also many special building structures, such as churches, that had to be extracted from the airborne Lidar data. The entire model is now being used in decision-making for urban planning, serving as a visualisation tool and complementing Cologne's Master Plan.
Optimising Old Data
Pre-processing efforts were further complicated by the fact that Cologne's Shapefile data was outdated or incomplete; several new buildings had been erected since the last data capture, and still others had been torn down since the ground cadastre map was last updated. The biggest challenge lies in helping the client use existing data to improve their return on investment. In a perfect world the available data would be up to date and offer sufficient accuracy. But this is usually not the case, so VCS has become adept at working with the customer data and resources available. Customers demand high quality and projects delivered on time, so VCS has internally developed technology and workflows to achieve this goal.
Global Scope
The main customers have of course been municipalities, but there is increasing interest from large international engineering firms with their own geospatial departments in Europe and in North America. The company is setting its sights on engineering firms doing analysis for urban environment simulation such as international noise and flood mapping as a future business target. VirtualcitySYSTEMS aims to expand its international customer base in 2009, with a view to more private-sector clients in engineering and energy.
Consolidation
The company has been a long-time collaborator and partner of both the Hasso Plattner Institute and 3D Geo, the company that created LandXplorer and was recently acquired by Autodesk. As recognised LandXplorer integration experts, virtualcitySYSTEMS has extensive experience in not only building 3D-city models on the basis of the LandXplorer technology platform, but also enterprise GIS integration. New co-operation with Autodesk ensures that clients will continue to benefit from advanced 3D GIS solutions and products. In software development the company works closely with the University of Stuttgart, which has played a significant role in accelerating the product lifecycle of Lidar technology BuildingReconstruction; within less than a year, VCS could improve the performance and efficiency of its software by up to 50%.
Future Plans
Further development is planned for BuildingReconstruction. At present building models in LoD2 are exported in PolygonZ or Multipatch format as a 3D Shapefile containing building topology that identifies building parts such as wall and roof. With a nod to the increasing convergence of geospatial data and BIMs, the 3D topology will be expanded in 2009 to include building orientation and roof slope, so as to enable solar-energy companies to determine the best candidates for solar-panel placement.
E-mail: LMcK<a href="http://mailhide.recaptcha.net/d?k=011h5da8A6HAVdPPtzCcw9uw==&c=9M8t4qF6JXabKDEQwuaRYeKOSD0ZiN3rTQkn59u-744=" onclick="window.open('http://mailhide.recaptcha.net/d?k=011h5da8A6HAVdPPtzCcw9uw==&c=9M8t4qF6JXabKDEQwuaRYeKOSD0ZiN3rTQkn59u-744=', '', 'toolbar=0,scrollbars=0,location=0,statusbar=0,menubar=0,resizable=0,width=500,height=300'); return false;" title="Reveal this e-mail address">...</a>@virtualcitySYSTEMS.de

Value staying current with geomatics?
Stay on the map with our expertly curated newsletters.
We provide educational insights, industry updates, and inspiring stories to help you learn, grow, and reach your full potential in your field. Don't miss out - subscribe today and ensure you're always informed, educated, and inspired.
Choose your newsletter(s)




