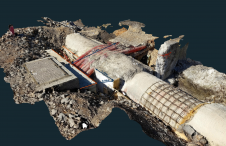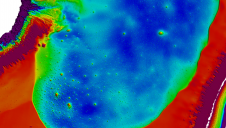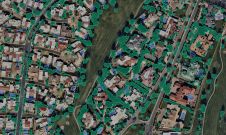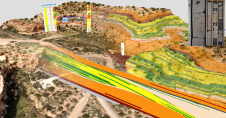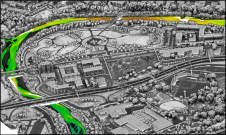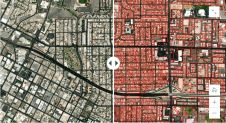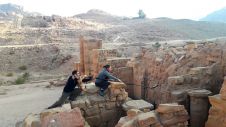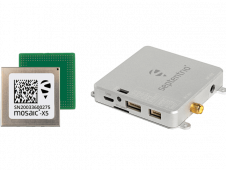BIM
The land surveyor is collecting more data indoors. Not because of climate change, but because metropolises continue to expand and urbanites increasingly live, shop, work and recreate in huge edifices. Outdoor infrastructure has to be monitored and maintained. Indoor infrastructure too requires proper management. A key prerequisite is accurate, detailed and up-to-date information. So facility managers need information on interior space: floor plans, 3D models and other (geometric) data. Integrated drawings, geo-data and non-graphical data in a computer storage medium is a Building Information Model (BIM).
A BIM is an n-dimensional digital representation of a building, where ‘n’ may vary from 2 to 5. For a planar floor plan it will be 2. When a building is stored not only as a current 3D model but also as a pile of 3D versions depicting its evolution, possibly including a planned future look, the BIM is said to have a 4D portrayal. A BIM should represent the view of facility managers, constructors, rescue workers, maintenance contractors and others. Each view requires separate depiction, so a BIM has to be at a variety of scales or, better, levels of detail (LoD), which brings in the fifth dimension.
Creation of a BIM is usually supported by modified Computer Aided Design (CAD) software. Up until recently, the core barrier to this was CAD software having been developed as a design tool for architects: no measurement plans could be imported or checks carried out for completeness and blunders. There were no data-collection and data-processing tools. Today these issues have been resolved, but another salient obstacle has surfaced: building modelling is complicated and time consuming. If a detailed design of a basic -shaped building interior can be imported to guide data collection of the as-built situation, measuring can be done using simple tools. For example, rooms modelled as boxes with walls, floors and ceilings intersecting perpendicularly and rectangular doors and windows allow a laser distance meter to be used for data acquisition. However, architects have discovered that people who spend time in massive buildings do better and feel happier when walls are curved and windows placed at an angle deviating from 90 degrees with respect to ground level, the technology for construction of which has been in place for decades.
Measuring edifices of complex interior and exterior shell requires more advanced measuring technology. Professionals thoroughly trained in surveying have to design and carry out data acquisition. It is also a major R&D challenge to create software that supports acquisition and processing of the data for creating BIMs at all required n dimensions.

Value staying current with geomatics?
Stay on the map with our expertly curated newsletters.
We provide educational insights, industry updates, and inspiring stories to help you learn, grow, and reach your full potential in your field. Don't miss out - subscribe today and ensure you're always informed, educated, and inspired.
Choose your newsletter(s)

