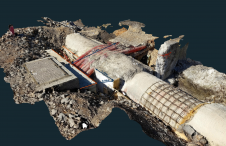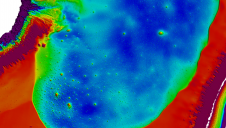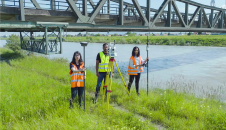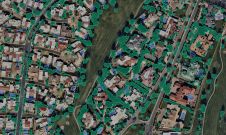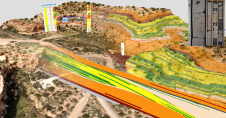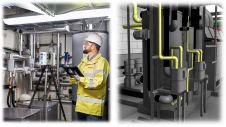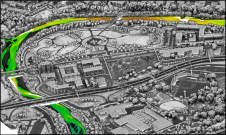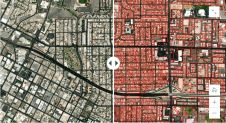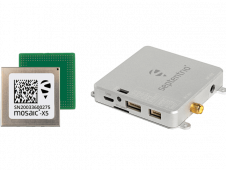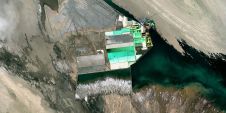GIS-based Evacuation Systems
The limitations of current 2D-GIS and 3D-Visualisation leads to the question of how to use GIScience technologies in handling emergencies in urban buildings and their immediate environment. Geospatial technologies have been used throughout all phases of an emergency: mitigation, preparedness, response and recovery, although in some more than others. In particular, systems are used to support decision-makers in the mitigation, preparedness and recovery phases, but those for time-critical response are few. Time-critical applications require real-time decision making, and prerequisite for this are appropriate data management and efficient data discovery, integration, analysis and communication.
Requirements
3D-GIS-based systems for use in time-critical urban emergencies should fulfil several requirements. The data should both represent the indoor situation, preferably in 3D, and the outdoor one, for which more traditional geo-data models may suffice. It should also deal with possible changes, availability of exits, conduits and stairs, and characteristics (age, gender, disability) of evacuees. Monitoring an emergency, including instructing evacuees, crucially requires instantaneous data, in database terms 3D, on indoor positioning utilities, consistency rules for integrating collected data with existing data, and communication facilities for immediate information exchange. Furthermore, multiple systems and databases need to co-operate, and this implies interoperability, as discussed in these pages in October 2006. Of critical importance here is integration of 3D indoor and outdoor models. However, not only 3D data is necessary, but also the capability to carry out analysis of such in real time (spatial-temporal), such as 3D calculation of shortest route. The continuous provision of updated information to decision-maker, citizen and rescue unit requires mobile and wireless broadcasting to handheld and desktop equipment. And since 3D representations (especially vector interactive models) may result in large data files, wide band and data reduction by selection and generalisation are also vital.
Hybrid Models
Over recent decades, 3D-GIS has focused on 3D data acquisition, visualisation, data management, and spatial analysis. The fully developed 3D-GIS would also be able to manage 3D geometry and topology, integrate 3D geometry and thematic information, analyse spatial and topological relationships, and suitably visualise data. Recent research has succeeded in improving 3D data acquisition of urban areas through remote sensing, photogrammetry and Lidar, and 3D visualisation through CAD and Virtual Reality. Many 3D data models have been developed but few are suited to represent the inside of urban buildings and their immediate environment. Such a 3D data model should be hybrid so that it is capable of providing dynamic, specific and accurate evacuation guidance based on indoor geo-information, and be able to visualise the information to communicate with users at macro- (impacted region) and at micro-level (emergency site inside the building). Such a hybrid model should consists of:
-3D geometric model representing solid features, consist-ing of 3D polygonal faces defining an enclosed boundary
-3D graph model representing topological relationships between 3D solid features
-3D city model visualising information in 3D real view.
Evacuation Guidance
Let’s look in more detail at evacuation systems. A GIS-based evacuation system should contain an indoor navigation function that identifies safe routes and provides navigation guidance for rescue units. As conduits within buildings are connected to the ground transportation system, much would be gained by establishing a real-time 3D-GIS that links indoor traffic systems with the ground transportation system using a multi-modal network dataset. To manage flow rates along conduits per unit of time the system needs to be integrated with temporal databases. The temporal database entities measured or estimated by traffic flow analyses are used to identify an optimal route from emergency site to safe location, and to determine bottlenecks within the network (see figure). Bottlenecks occur due to blockage by traffic congestion or demolition. Finding isolated networks is related to network partitioning, creating sub-networks with a minimum number of connections between them. This is a challenging task to accomplish in real time, since the evacuation system must process the current location of evacuees while continually updating occupancy movement and traffic-flow impediment in addition to identifying the optimal route from site to safe location.

Value staying current with geomatics?
Stay on the map with our expertly curated newsletters.
We provide educational insights, industry updates, and inspiring stories to help you learn, grow, and reach your full potential in your field. Don't miss out - subscribe today and ensure you're always informed, educated, and inspired.
Choose your newsletter(s)

