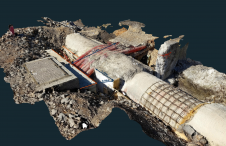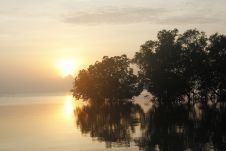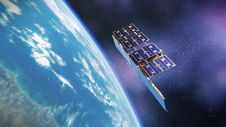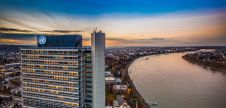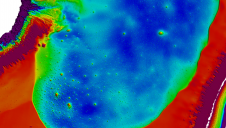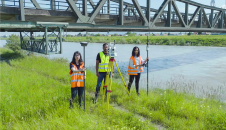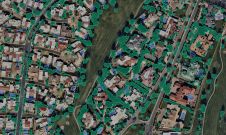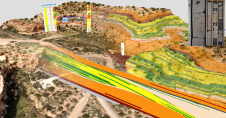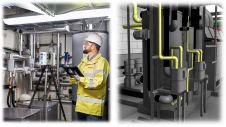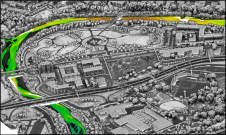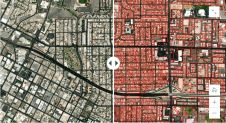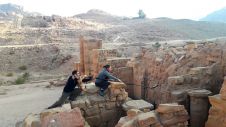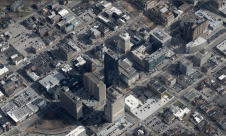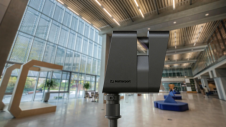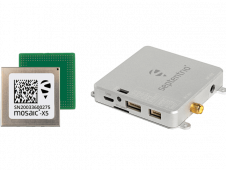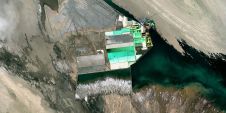Real and Virtual
The value of 3D-city models for planning, building design, emergency and many other uses is well known. Three-dimensional city models consist of Digital Elevation Models (DEM) of ground surface overlaid with structure and texture of buildings and possibly other objects. Such models may be made at five levels of detail (LoD). The simplest level is LoD0: a DEM with superimposed ortho-rectified aerial or satellite imagery or a map. At LoD1, basic block-shaped depictions of buildings are placed over LoD0. LoD2 adds to LoD1 detailed roof shapes. LoD3 represents further expansion by adding to LoD2 structural elements of greater detail, such as facades and pillars, and draping all objects with photo-texture. The highest level, LoD4 is achieved when buildings can be virtually ‘visited' and viewed from the inside. The 3D-model of the capital of Croatia, Zagreb, shown on page 29, is at LoD3 and was created using as main data source aerial photos covering the whole of the city.
Apart from imagery (satellite, aerial and terrestrial), other data sources are used to create 3D-city models: airborne and terrestrial Lidar, and topographic and cadastral 2D maps holding outlines of buildings. Using a mix of data sources allows a 3D-city model to be created highly automatically. However, much manual editing will still be required to get rid of anomalies, such as roofs projected onto railways and roads, caused by limited data accuracy and shifts in periods of capture; there may be time gaps of anything up to five years or even more between a map and airborne Lidar survey. The latter is up to four times more expensive than an aerial photo survey and provides only the structure of buildings and other objects and no realistic photo texture, while photogrammetry offers both. However, extraction of geometric data from images has in the main to be done manually, and is thus expensive. For a realistic appearance images have to be ortho-rectified. Usually ortho-images are obtained by rectifying aerial photos of 60% intra-strip and 20% inter-strip overlap using coarse DEMs. Even so, results are poor for built-up areas because above-terrain objects such as roofs are incorrectly positioned, facades become visible, appearing to lean, while occlusion renders invisible the area on the other side of the building. In true orthophotos these effects have been removed by using greatly overlapping imagery and a dense DEM. The resulting images show real near-vertical views for every position.
Real scale models can be created from digital models using high-speed 3D printers. Probably by the end of this decade 3D colour printers will have made their appearance on the home desktops of the general public, joining the colour inkjet printers already there.

Value staying current with geomatics?
Stay on the map with our expertly curated newsletters.
We provide educational insights, industry updates, and inspiring stories to help you learn, grow, and reach your full potential in your field. Don't miss out - subscribe today and ensure you're always informed, educated, and inspired.
Choose your newsletter(s)

