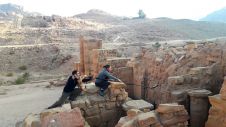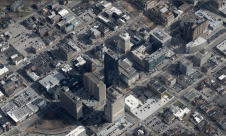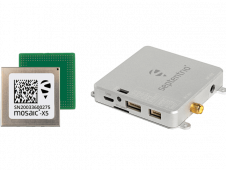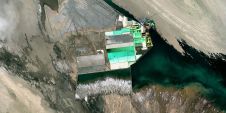Topcon and Autodesk Combine to Show Workflow Efficiency
Topcon and Autodesk hosted a demonstration day for civil and structural engineers from some of the UK’s leading contractors and consultants. This was the first in a planned series of events for demonstrating efficiencies of the latest technology for surveying, design, setting out and machine control.
The event was held at Topcon’s training and demonstration centre where engineers attending were given demonstrations of how Topcon’s instruments and Autodesk software can be used in combination to produce a full workflow from original ground survey through the design phase, then back out to site for construction.
“On the day we were demonstrating a continuous loop of site measurement, design, setting out and as-built reporting,” said Topcon application manager Andy Evans. Technology demonstrated for site surveying and measurement included Topcon’s IPS2 Compact Plus mobile mass data collection system, the Sirius Pro UAS and the GLS 2000 terrestrial scanner. “All were showcased together to demonstrate how easy it can be to produce a complete data set using any one or combination of these systems,” said Topcon technical support manager Peter Roberts. “The demonstration then moved into an office to show how the data gathered can be used with Autodesk’s Infraworks, Civil 3D, Revit and BIM 360 Glue software to produce design setting out information."
Autodesk demonstrated how civil engineering data can be directly exported for machine control guidance and monitored with the Sitelink system, which can communicate to in-cab machine control systems. For building and structures from designs with Autodesk Revit software, to setting out via Autodesk Point Layout and BIM 360 Layout and controlled with the Topcon LN-100 robotic positioning system.
Autodesk technical account manager Jack Strongitharm said: “The methodology of data transfer now available has more to offer over traditional methods. Rather than just dump everything onto the contractor or site staff, being more specific to what data is required and then transfer only the information that is needed for the task in hand. This removes confusion and ensures the best quality information is used for construction and setting out purposes".
“The purpose of this showcase was to demonstrate to contractors and consultants together how all of the software and hardware can be linked to produce an end to end solution from data capture, design, setting out and machine control”. Those attending on the day included BAM Construction’s Phil Palmer, who said: “It was great to see an all integrated solution. I would like to see a BAM specific event with Topcon and Autodesk.”
Stephen Barlow of Jacobs UK, said his main outcome of the day was a greater appreciation of the life cycle of BIM models from design to construction. “The workflow of Civil 3D to setting out deliverables was something to take away. I’d like to see more joint events with Topcon and Autodesk for future developments”. “This session was great for people from the design side of BIM to see the downstream use of models and data.”
Topcon and Autodesk are planning to continue its demonstrations with further events at Topcon’s Blakenhall site and throughout the UK and Ireland.

Value staying current with geomatics?
Stay on the map with our expertly curated newsletters.
We provide educational insights, industry updates, and inspiring stories to help you learn, grow, and reach your full potential in your field. Don't miss out - subscribe today and ensure you're always informed, educated, and inspired.
Choose your newsletter(s)












